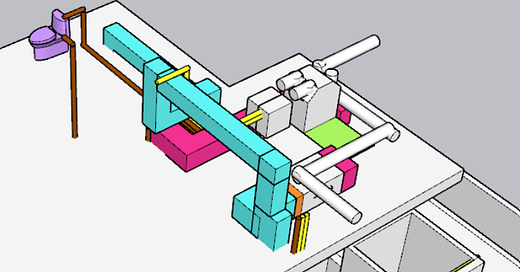Yesterday I posted a Twitter thread on my HVAC sketch model that I was working on, and it got me thinking - there are a ton of things that go into making a solid, high performance ducted HVAC system, but how would I sum up the basic pieces? Well, here we are!

Ducted systems, also called “forced air" systems, condition air and blow it through ducts around a house or building to warm it or cool it. In terms of design, it takes up a ton of room, and if you don’t plan for it, it can ruin a space with soffits, chases, and other unsightly chunky stuff. Because not every job can support full mechanical engineering design, it’s important for owners, architects, designers, and GCs to understand the basics, so they can get the most bang for their buck - both monetarily and spatially - for these bulky necessities. Many jurisdictions are getting stricter about code requirements for systems like this, as well, and requiring calculations or even energy modeling, even on a single family house!
I’d also like to add that I’ve been teaching building systems and science for nearly 15 years now, and it’s very empowering to have a grasp of this stuff when you step on the jobsite. If it all feels like a foreign language, keep plugging away at it - it’s worth knowing this kind of stuff, no matter what side of the industry you’re in.
So, down to business…the main parts of a ducted HVAC system are:
Heat pump or furnace
Air handler
Distribution [ductwork]
Fresh air
Filtration
Humidity control
Thermostat
First, a word about scale. I’m focused here on single/multifamily housing here. These same principles apply at a larger scale [commercial, industrial, retail], but the equipment is bigger and the controls are more sophisticated. Remember, from an HVAC perspective, a multifamily building is just a bunch of houses that happen to share walls…the systems are often fairly similar to single family homes!
Second, just to be sure we’re on the same page, HVAC stands for Heating, Ventilation, and Air Conditioning, and encompasses all three of those activities. They overlap in an air/ducted system, but it is possible to have different systems for each of those categories - for example, if you have radiant water for heating, spot ERV/bath fans for ventilation, and a heat pump/ducted system for air conditioning, you’d have three separate systems. Sometimes that makes sense, depending on climate and various other considerations.
Just don’t call it H-VACK. It’s H Vee A Cee. :)
Heat pump or furnace
The primary function of an HVAC system is to change the temperature on the inside of the building to be more comfortable than whatever it is outside. It is using mechanical means to battle the 2nd Law of Thermodynamics, which says that everything is seeking equilibrium, temperature-wise - or, in every day terms, heat rises, heat flows from hot to cold, and stuff like that.
Keep reading with a 7-day free trial
Subscribe to Building Knowledge to keep reading this post and get 7 days of free access to the full post archives.



